
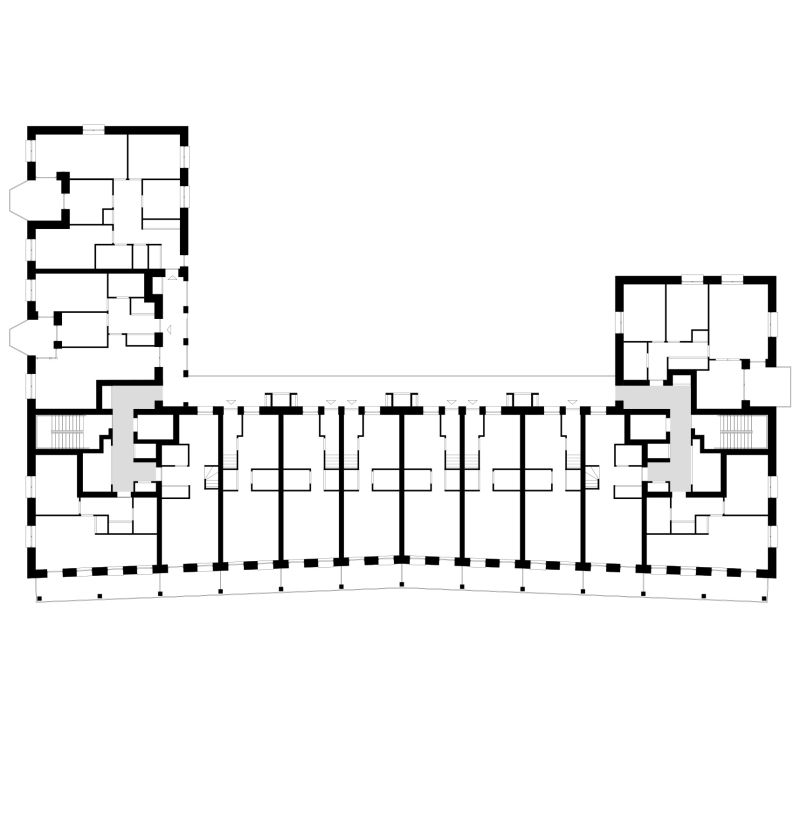
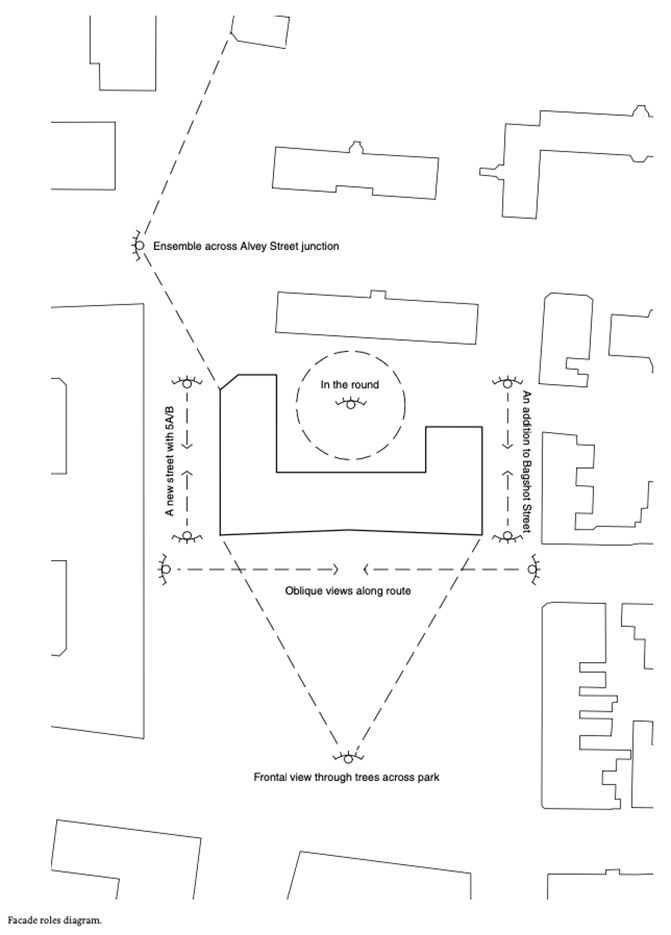

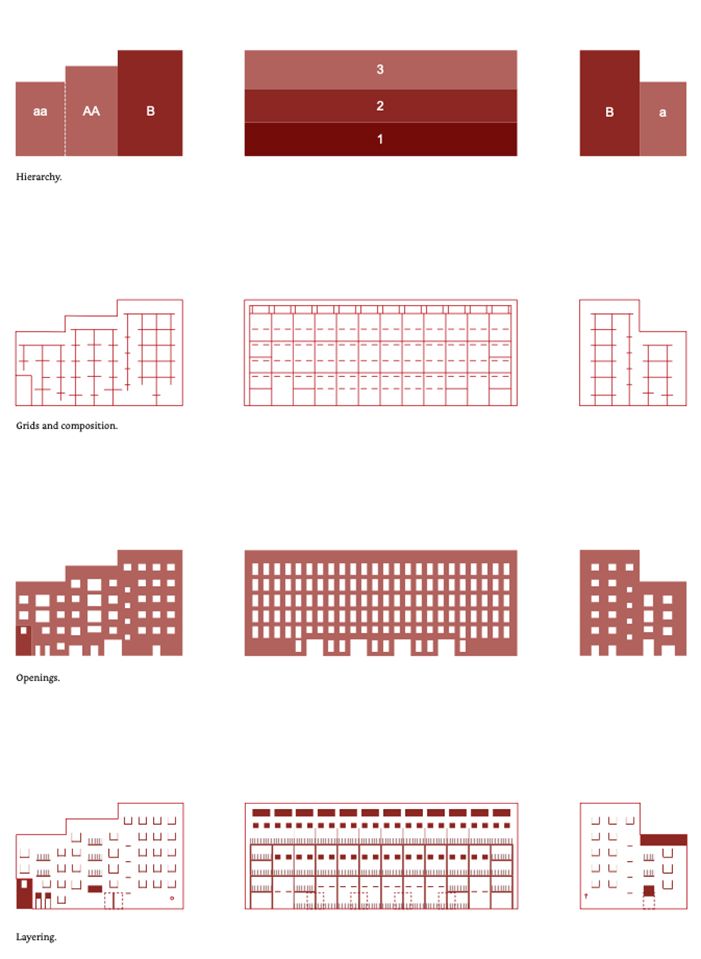
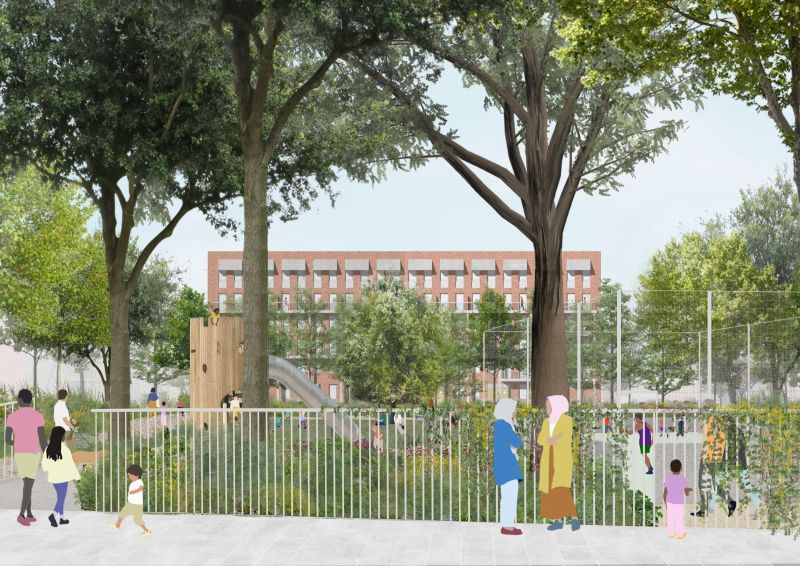
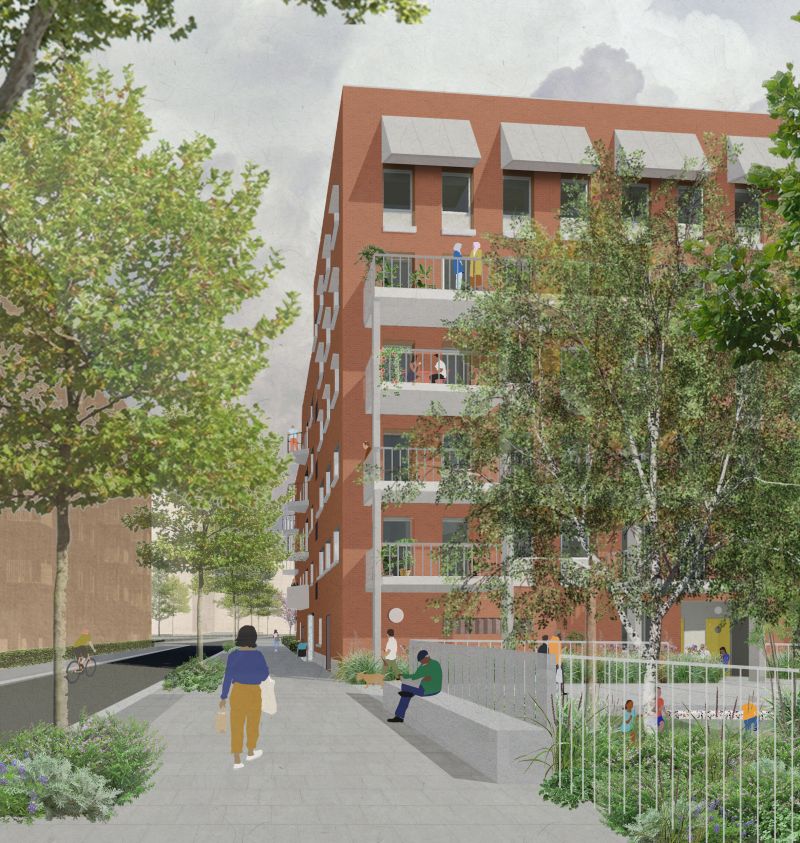

Aylesbury Estate Regeneration
The Aylesbury Estate Regeneration Project, which will provide over 2,700 new homes just north of Burgess Park, is being delivered in phases. With a focus on placemaking and a robust public realm that ties into the surrounding residential neighbourhoods, East co-designed the masterplan for Phase 2B with Maccreanor Lavington Architects. This phase includes 614 homes and a new neighbourhood park. East excel in and are especially excited by such projects, where our role straddles masterplanning, public realm, landscape and building design – all of the architectural disciplines, that need to be considered strategically and in detail to create a long lasting, high quality, sustainable place.
The building includes 42 social and shared ownership homes, located north of the new neighbourhood park, forming part of an existing block. The homes are simply organised stacked maisonettes and apartments which all are dual or triple aspect. Each home has been developed with a specific relationship between rooms and between those rooms and the surrounding streets, the park and courtyard space, to ensure a feeling of generosity within tight space-planning constraints. To ensure viability and energy efficiency the envelope is simple in shape and construction, but with carefully proportioned and composed facades. A series of domestic and urban elements, such as sills, balconies, entrances, mats and copings create intimate moments for residents and engage surrounding streets and buildings to knit the building into a wider urban context.
Client:
Notting Hill Genesis
Brief:
42 social and shared ownership homes, landscape masterplan
Key collaborators:
Maccreanor Lavington Architects, Architecture Doing Place, Haworth Tompkins Architects, Sergison Bates, Max Fordham, Price & Myers, RPS and Kiwa.