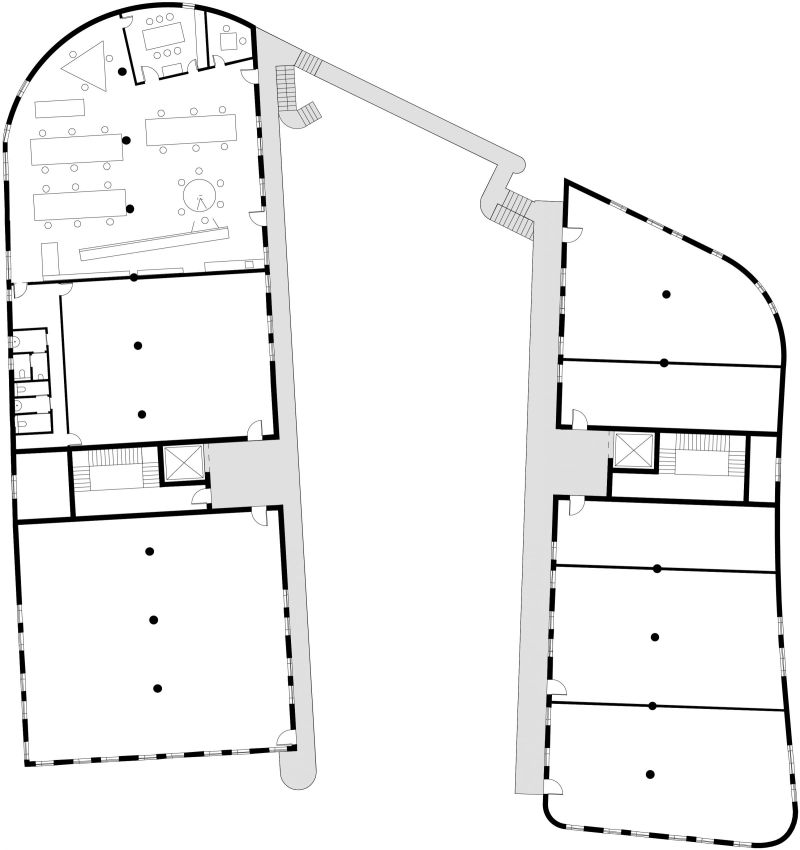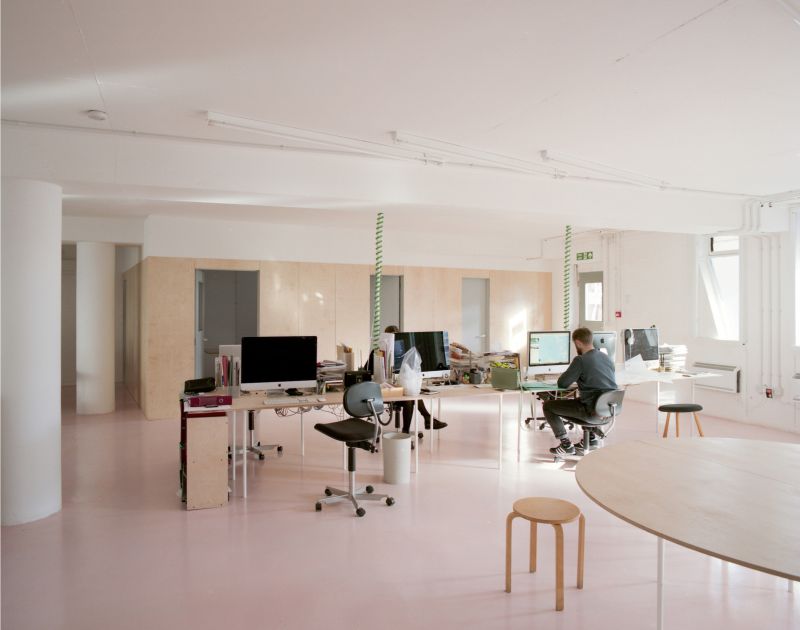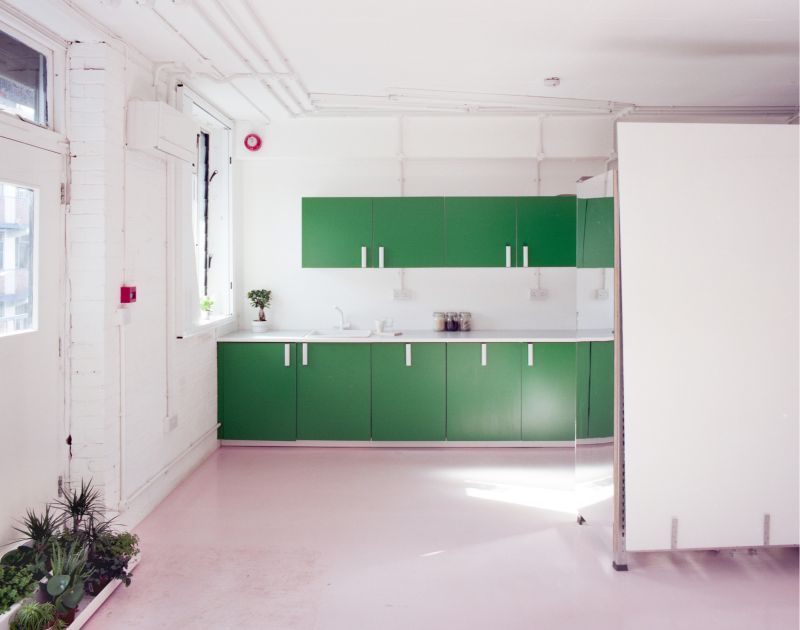




Bayford Street Office
We share the stacked industrial building with printers, an upholsterer, a coffee roastery and a large art material store. A courtyard acts as a spectacle at lunchtimes, and a social space sharing pedestrian and vehicular access. Thick circular columns enabling clear spans allowed us to remove partitions and join two units on the first floor. We wanted an office where everyone can work around one big table, without a reception desk and without small rooms. We poured a pink resin floor and made communal triangular, circular and rectangular plywood tables with thin white steel legs. Green spiral cables drop down from the ceiling to tables, avoiding clutter beneath desks. A little garden of plants is placed within a large steel tray near the kitchen. In the summer the doors can be opened to the sunny walkway. We can hear and see the other tenants walking past us and across the courtyard and sometimes cats come in to see us.
Client:
East
Brief:
Office fit out
Budget:
£15,000