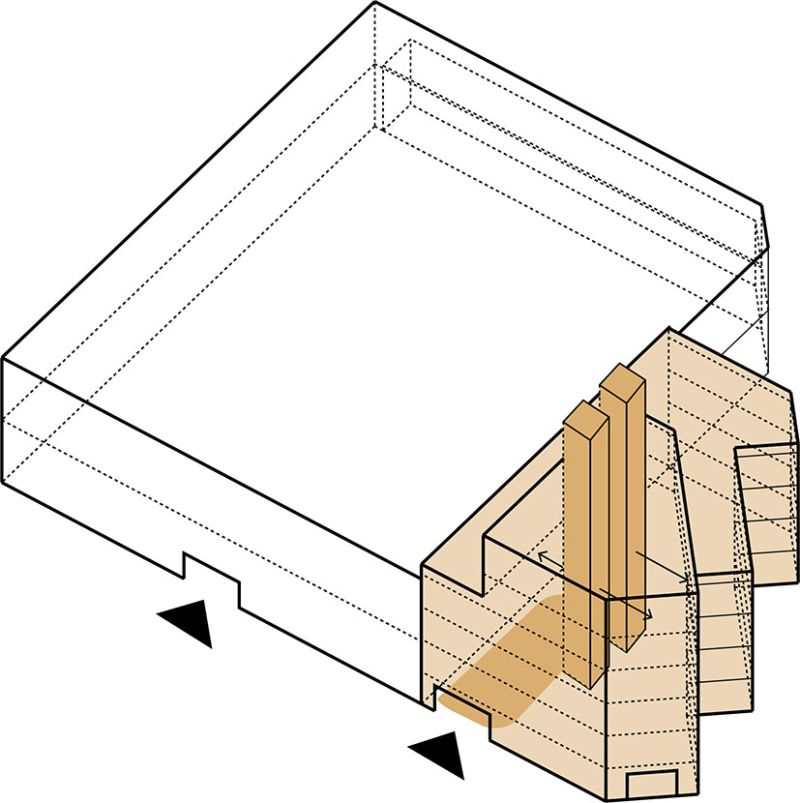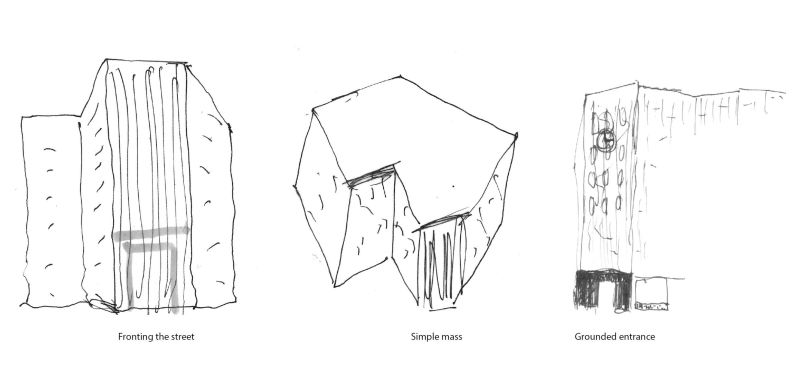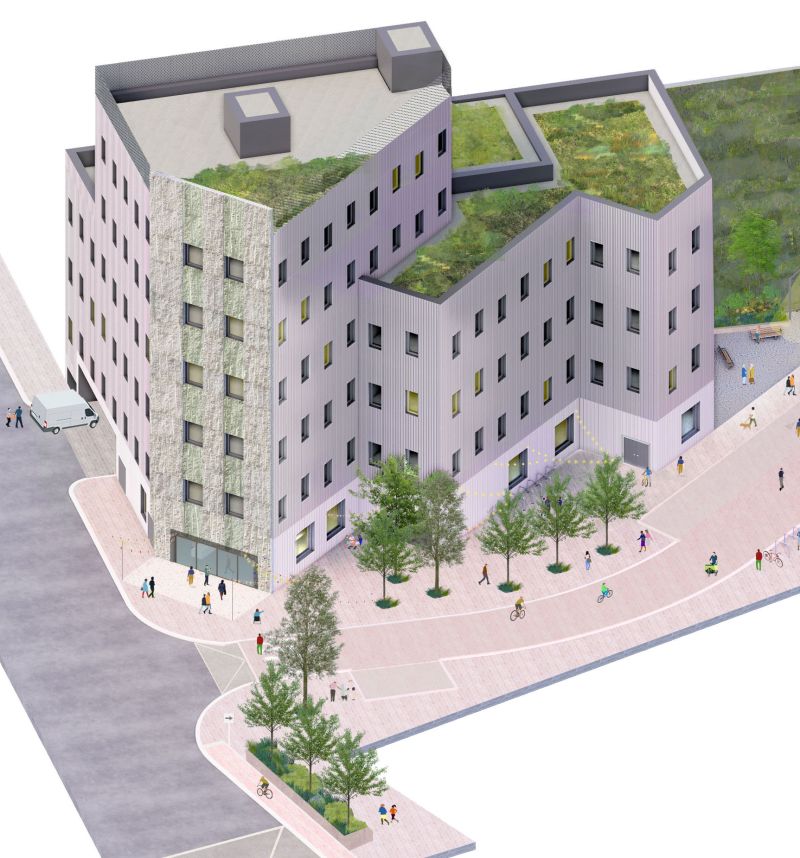



Bow Goods Yard Workspace Building
Bazalgette Way forms the active movement spine of Bow Goods Yard Industrial Masterplan, where a series of workspace and leisure-oriented buildings populate this vibrant pedestrian street. The workspaces along this road negotiate between the orthogonal plots of the larger industrial units behind, and the triangular site.
A primary facade that celebrates the new public space at Red Rose Circus and acts as welcome sign for people arriving, with a heavy and grounded stone-clad façade, re-using earthy materials such as the aggregates transported through the site.
The secondary façades address the Greenway in the distance and are more lightweight, with a series of standardised openings allowing versatility in internal layouts and partitioning of the units.
Client: Network Rail
Brief: Flexible Workspaces Class F/SG
Masterplanners: MLA
GIA of 3500m2