

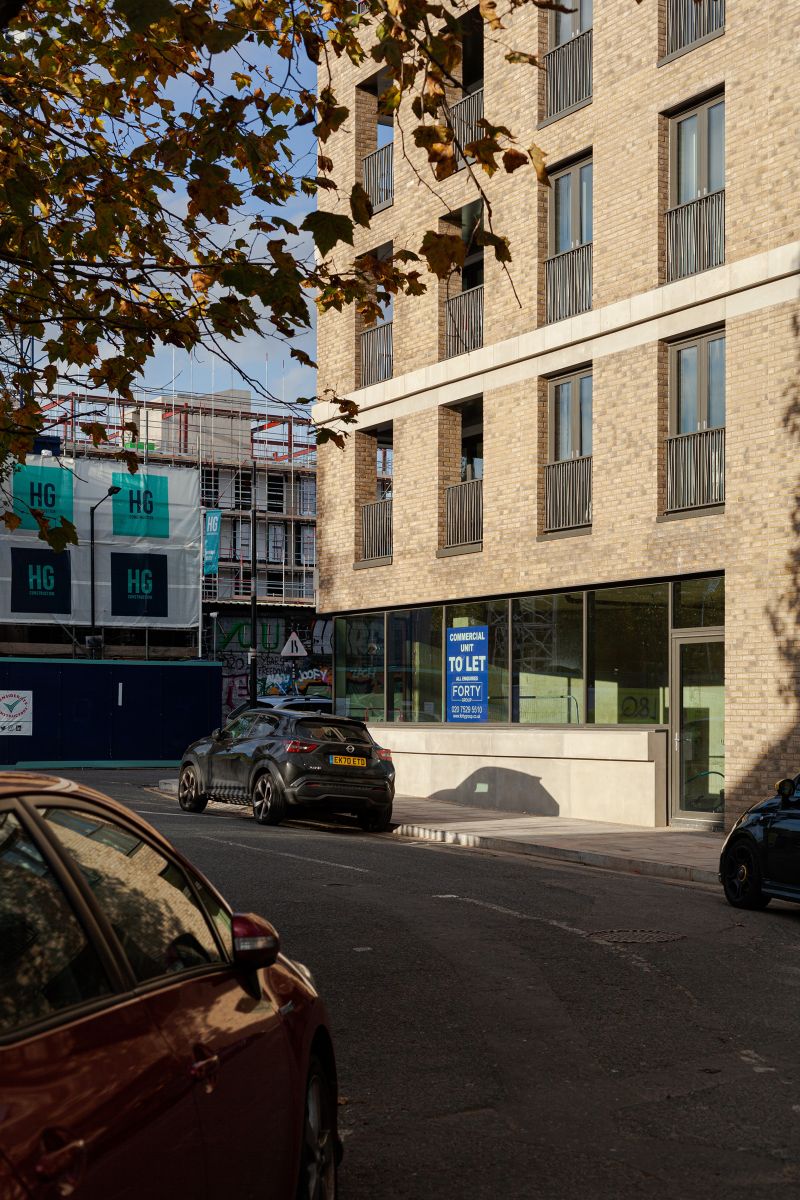
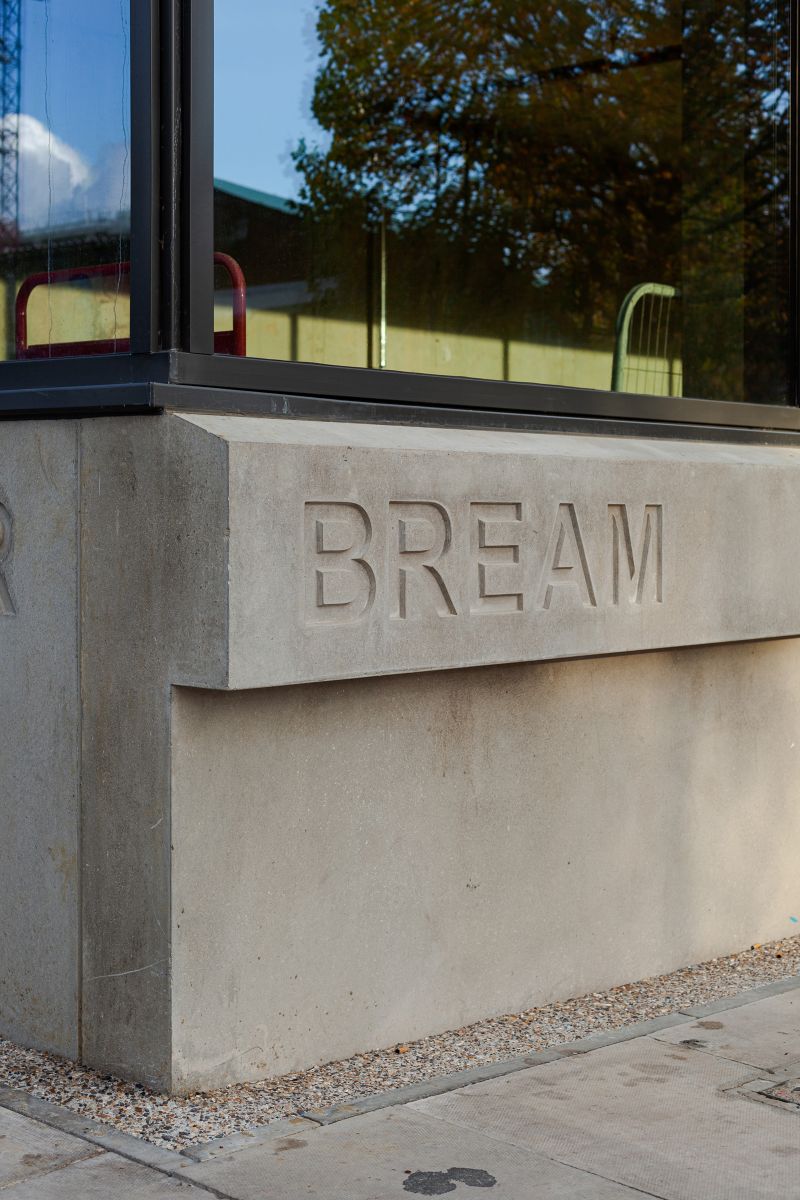

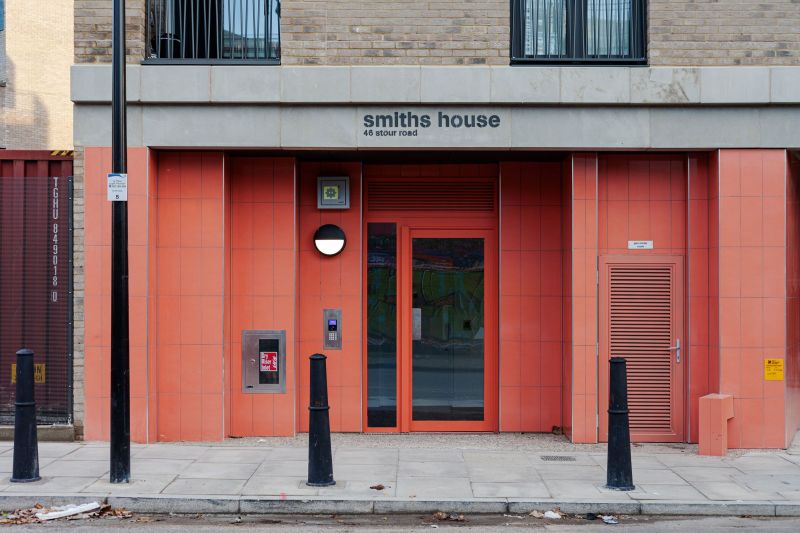
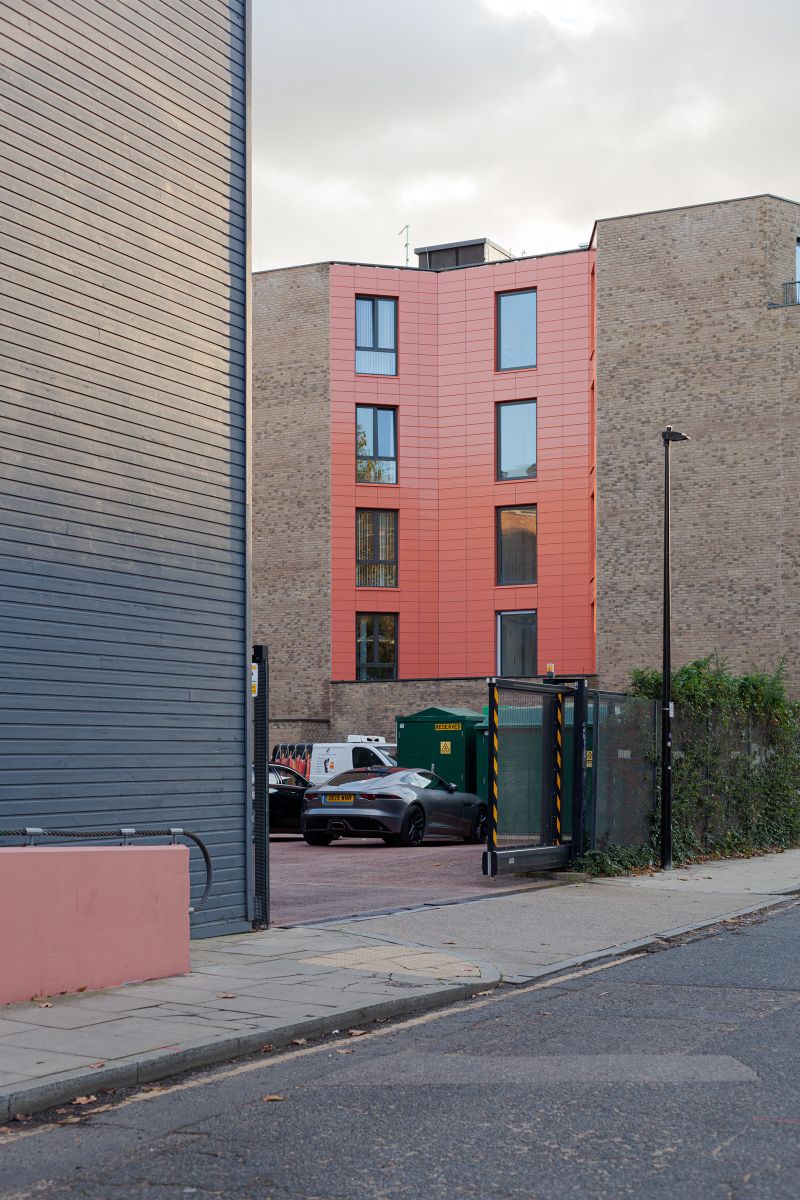




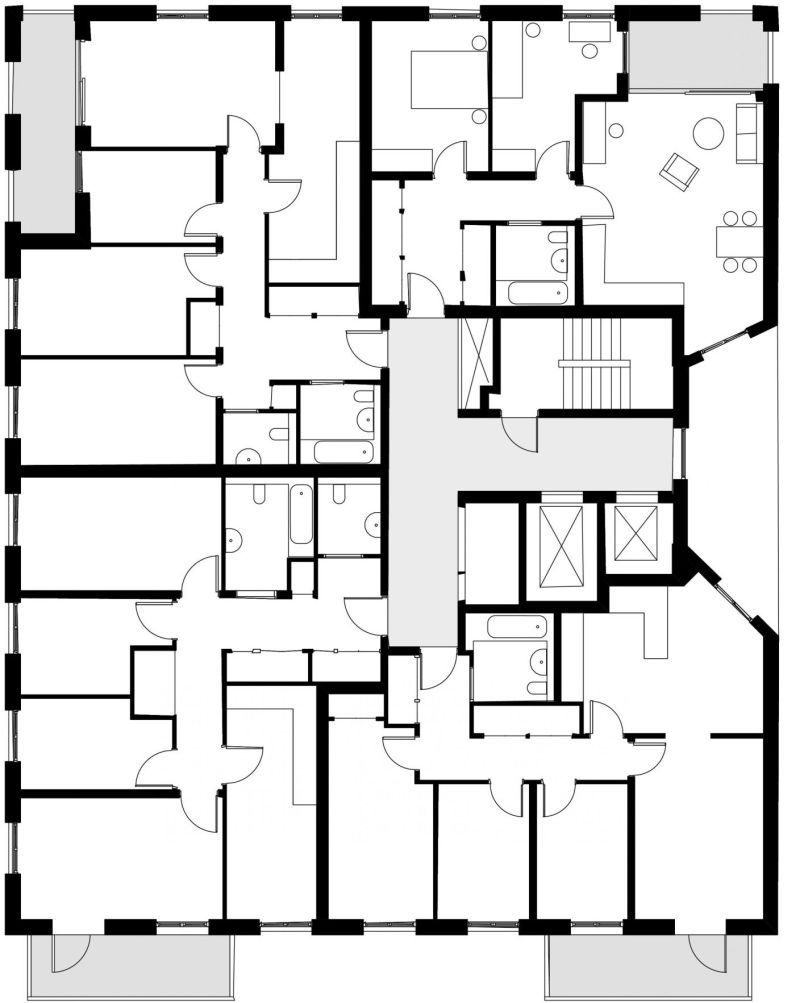

Bream Street Social Housing
The five-storey building at Hackney Wick is a roughly cubic figure, a strong warehouse-like form that offers a positive frontage at all sides. As well as 15 social rent units, there is an employment space, bike storage, car ramp access, and two residential entrances at the ground floor, one of which engages closely with the adjacent play space for young children. The brick building has been designed to be viewed obliquely, two elevations at a time, with horizontal ledges to give scale and a salmon coloured façade to respond to Foremans’ Fish Factory next door. Inscribed concrete plinths name the streets. The building is complete, and the project received a Planning Award in 2019 for Excellence in Placemaking at High Densities.
The LLDC Quality Review Panel commented that the scheme was:
‘One of the best we have seen’
Client:
L&Q Group
Brief:
15 Social Housing Units, commercial space and entrance to underground parking areas
Budget:
£5 million
Key collaborators:
AHMM Architects
Photography:
Jakob Spriestersbach