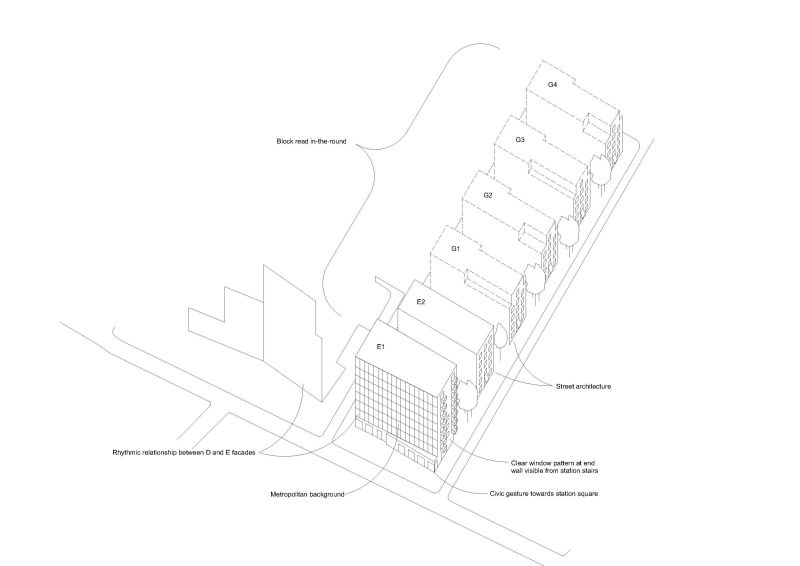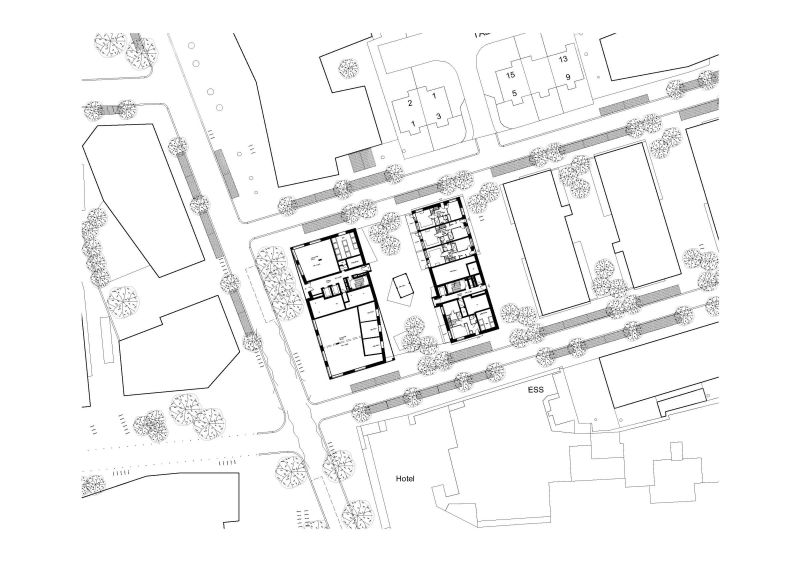




Custom House Regeneration
Building E was designed as part of the Custom House Masterplan, alongside collaborators Adam Khan Architects and Haworth Tompkins. The building, made up of two blocks, addresses three street conditions: the high street environment of Freemasons Road; the residential streets running east-west and a new ‘play street’ to the east.
The building is oriented to provide a strong urban frontage to Freemasons Road and Station Square; shape a communal garden and contribute the street rhythm of Ethel Road and Leslie Road.
Building E1 provides retail frontage to Freemasons Road and a residential through-lobby with a view into the communal garden behind, along with a play street to the east provides a new pedestrian route between Ethel Road and Leslie Road with front doors, domestic planting and windows, and public doorstep play opportunities.
The communal garden between E1 and E2 has a clearly defined threshold provided by both a fence line with a domestic image and a cluster of trees at the interface between the garden and the street that ties-in with the street trees to contribute to a ‘green neighbourhood’.
The Freemasons Road elevation is composed of precast concrete elements in two formats. The upper floors use light grey elements with polished outer faces to mullions and beams, and acid-etched reveals and infill panels. At ground floor a slightly darker tone is used in panels between shopfronts. All other facades are proposed in red-purple brickwork forming a larger brick ensemble with the G buildings along Ethel and Leslie Road.