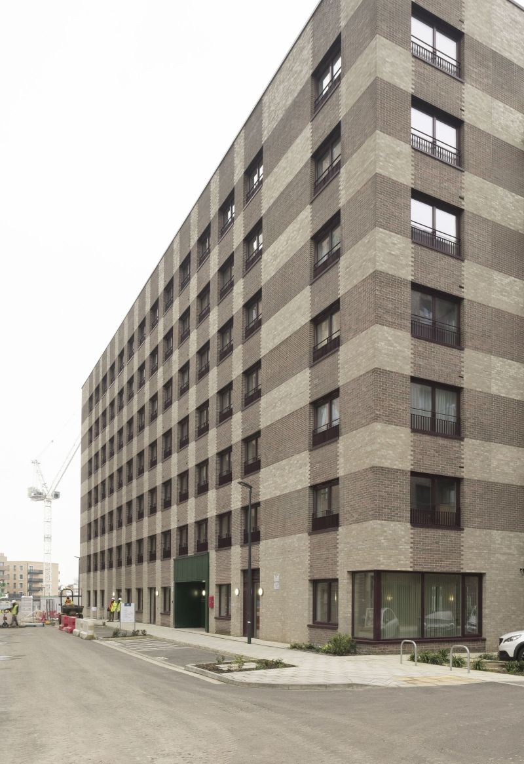



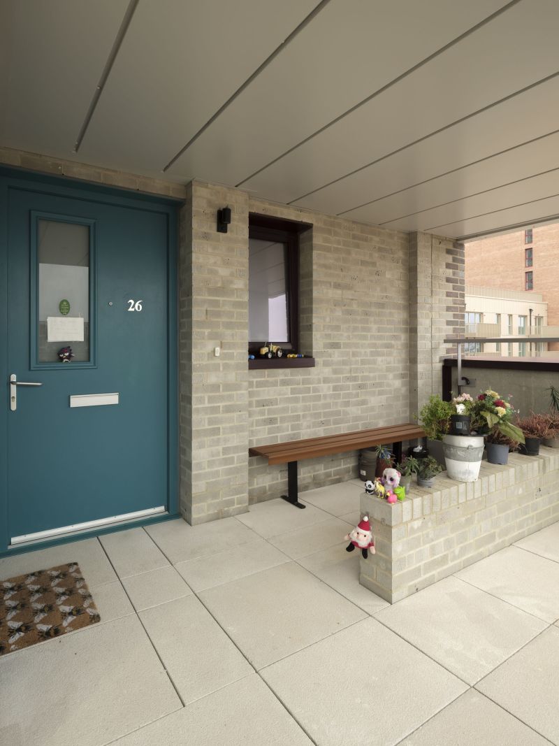
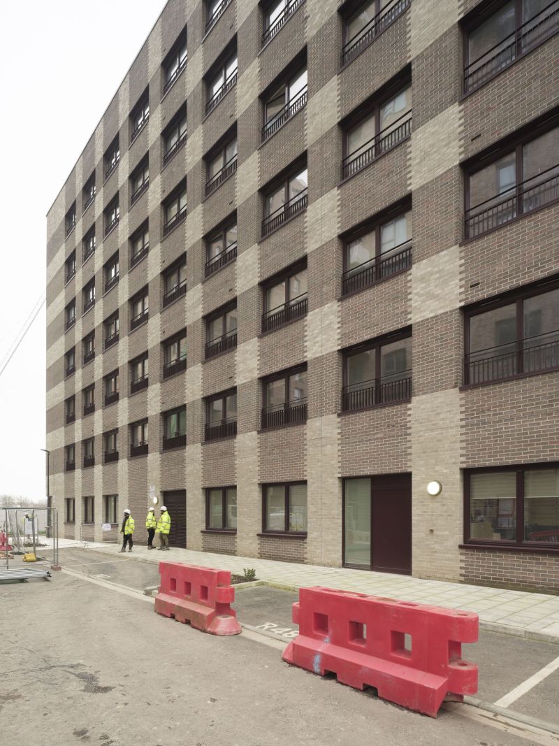

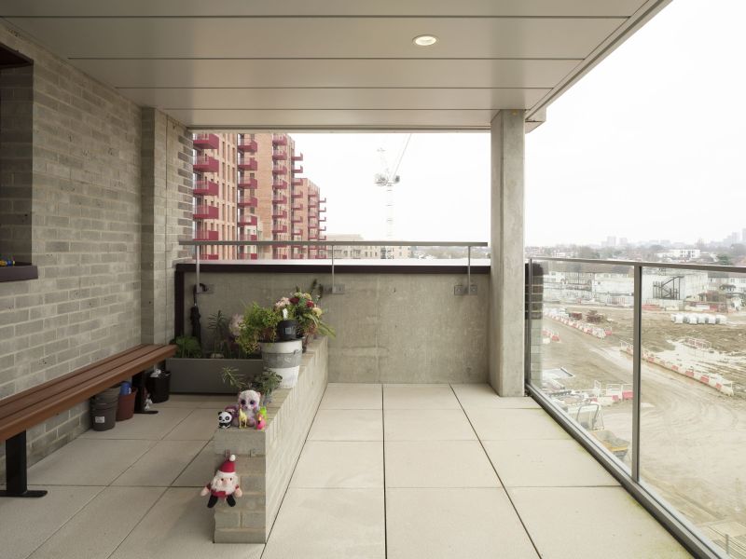
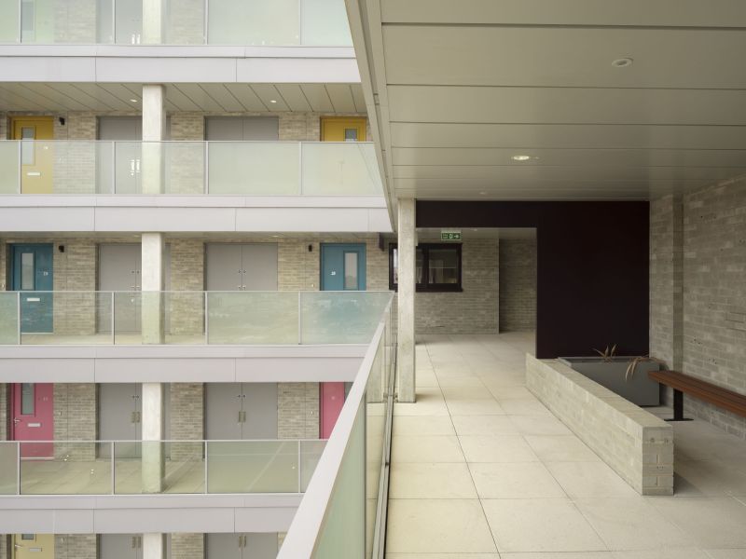
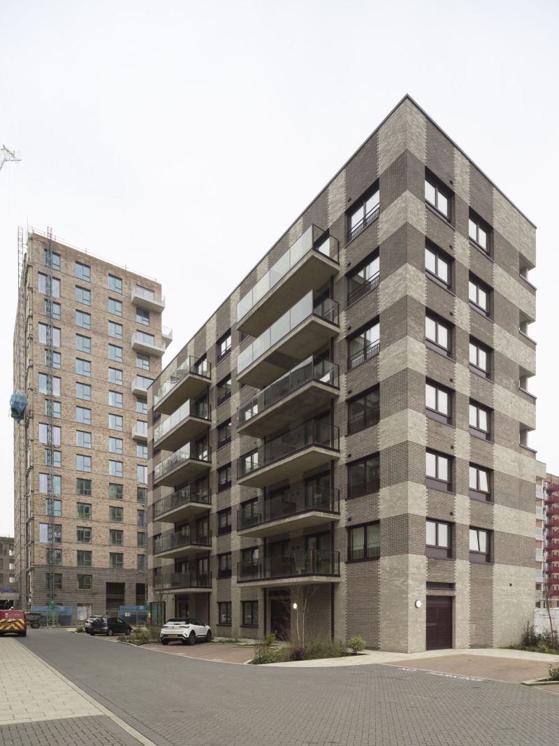
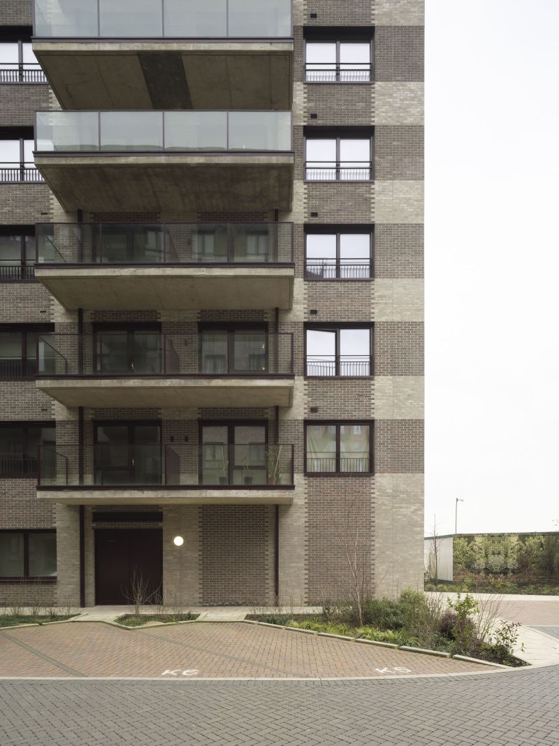

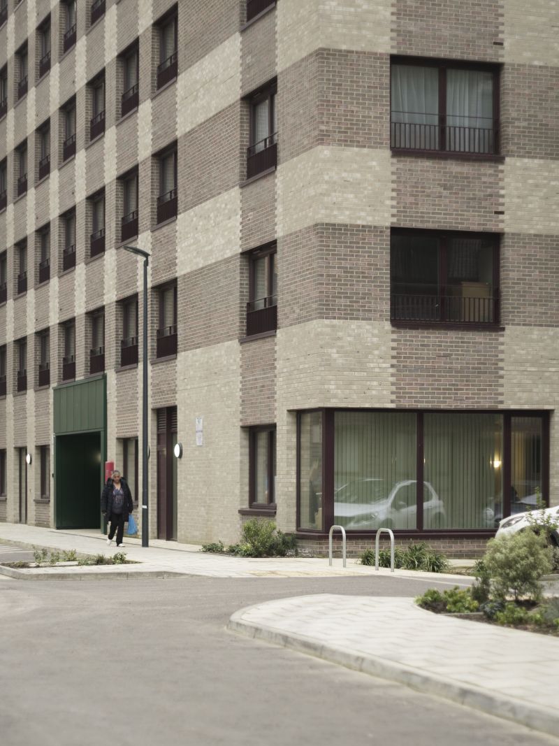
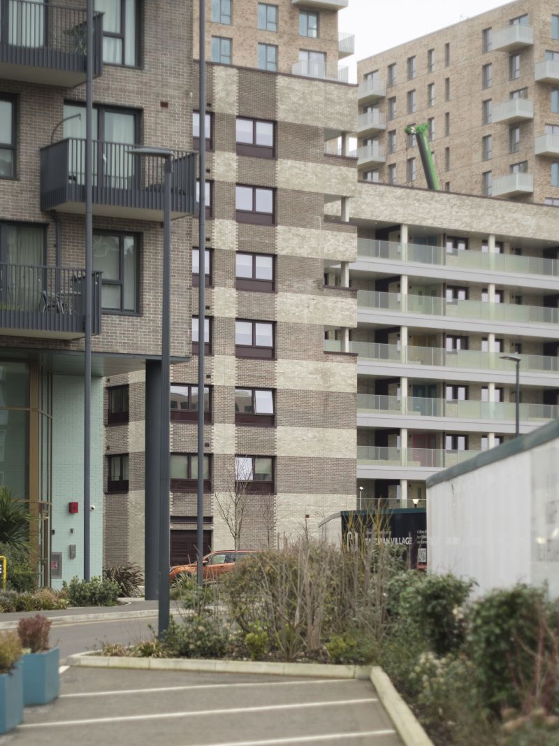
Kodak Extra Care Homes
Barratt London’s brief to us was to design an Extra Care building with a flexible generic layout. The building is composed of sixty dual or triple aspect units, of which fifty-eight are one-bedroom units and two have two-bedrooms. The elevation is patterned like a warm protective blanket. The dwellings are distributed by a generous, external southern walkway facilitating orientation and sociability for residents. The ground floor is dedicated to communal uses for the extra care residents and organised around a green, southerly oriented communal garden.
Client:
Barratt London
Brief:
Extra Care residential use for 60 units
Budget:
£35 million
Collaborators:
PTE Architects, Carter Jonas, Clive Parker, Caresec