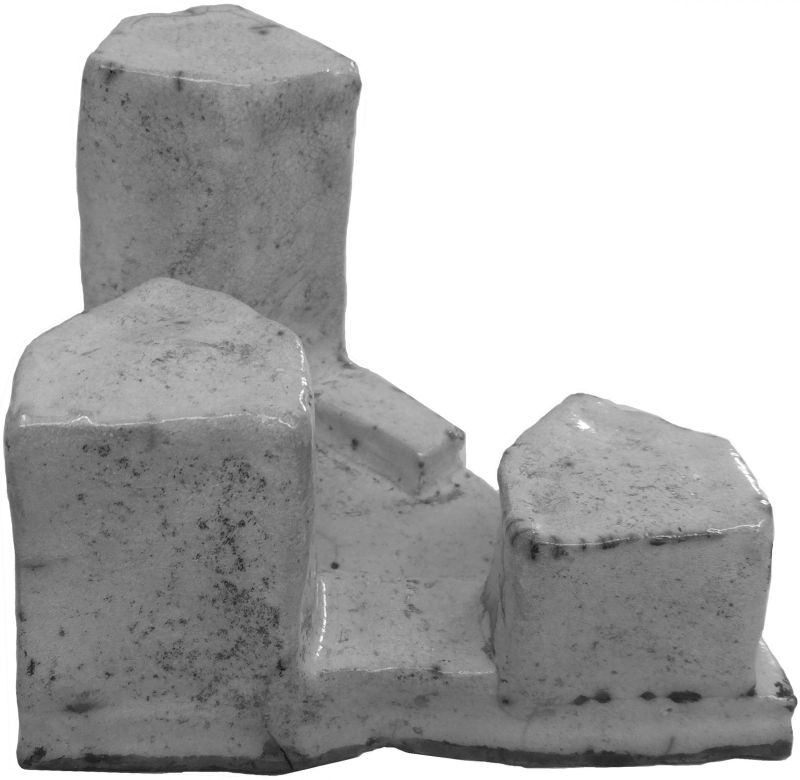




Kodak Towers and Health Centre
Kodak Towers and NHS Facilities
We turned the constraint of the triangular site into an advantage for future users of the building by designing plans that are non-orthogonal yet very efficient. We saw the form of the building as a boulder: to be viewed at all sides. Where previous architectural designs had produced thirty single facing units, East enhanced value considerably for the client and the place by securing planning permission for the tallest building on the whole site, containing 127 units all with double and sometimes triple aspect. We used physical models to convince the sales team of the unorthodox flat design. The NHS Health Centre is positioned along the ground and first floor, creating a strong and active frontage along Headstone Drive.
Andrew Maunder, Head of Design and Planning:
‘I am very pleased with the result which has given us a vastly improved scheme in many ways, thanks to your clear vision and design approach’
Cora Younger, Design and Planning Manager:
‘The design team provided a creative approach to a challenging site. They were particularly good at conveying the vision to the local authority and Design Review Panel and getting their support for a taller building on the site’.
Client:
L&Q Group
Brief:
127 homes and NHS facility
Budget:
£35 million
Key collaborators:
Carter Jonas, OCSC, Steer Group