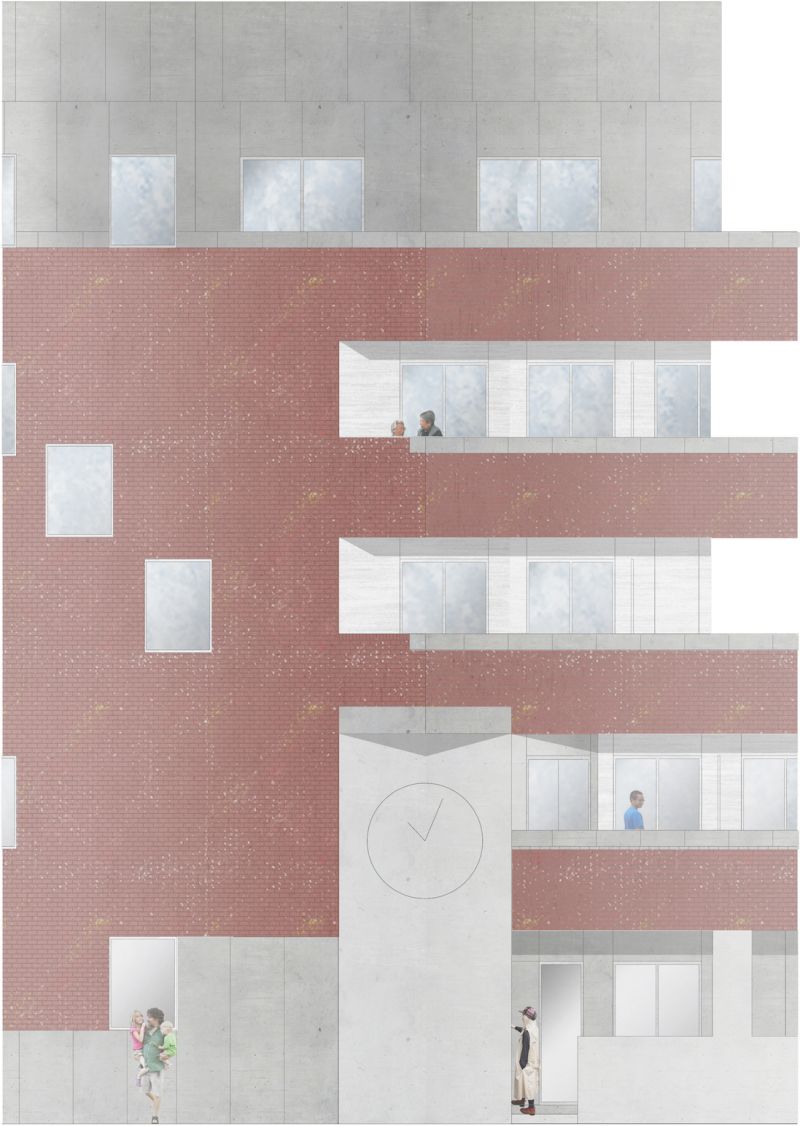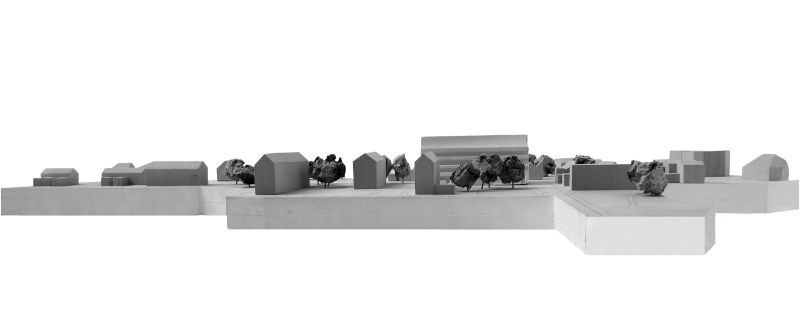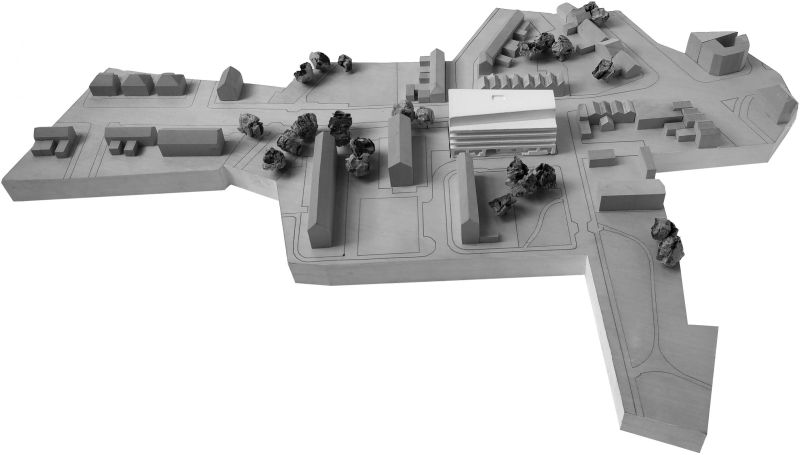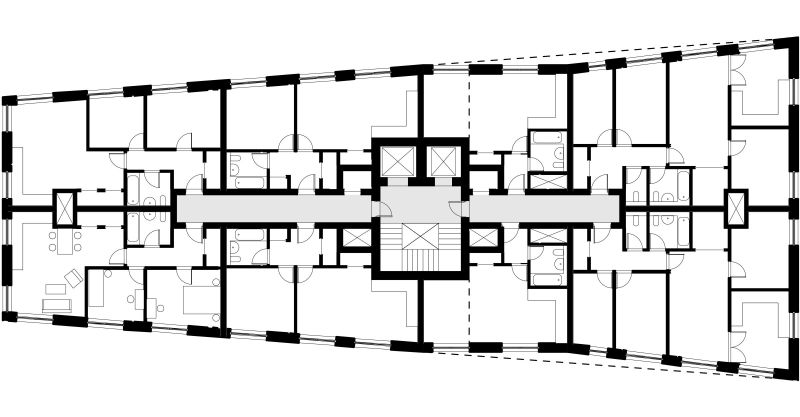






Prince Regent Lane Maisonettes
It was clear that this site was a challenging one; it was deep, close to a busy road and surrounded by buildings, yards and gardens. We decided to let the thirty-six-unit residential plan take advantage of the full depth of the site, and in order to ensure that all units gained double aspect, good ventilation and light, we designed the flats in scissor arrangements around central corridor access threaded between levels. The ground floor is lifted up slightly, to ease a feeling for ground floor flats of being away from the street. The brick and natural stone clad building provides a strong form; it is horizontal with angled facades to respond to views and light.
Client:
Private
Brief:
36 homes
Budget:
£7.5 million