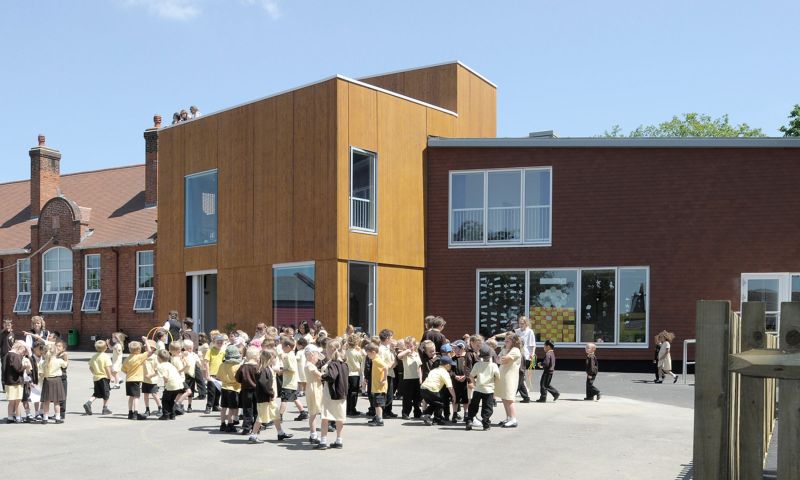
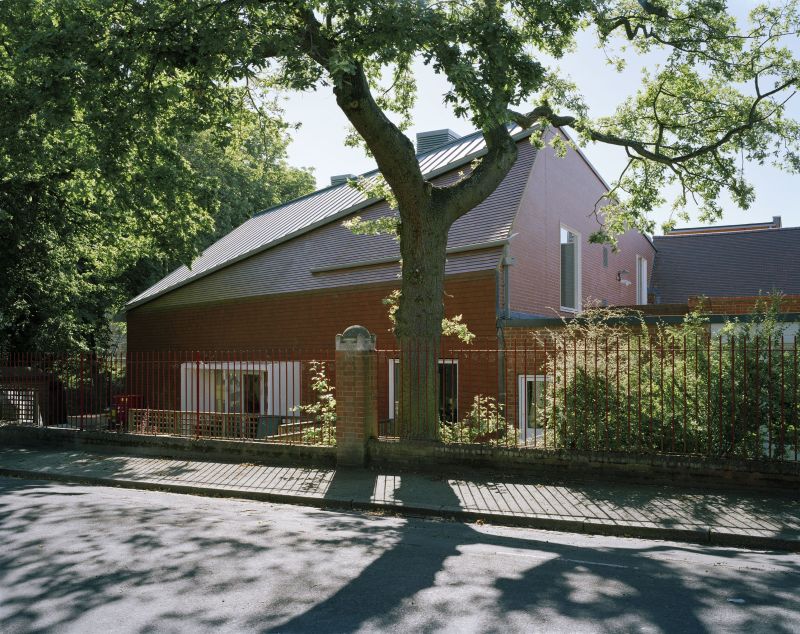

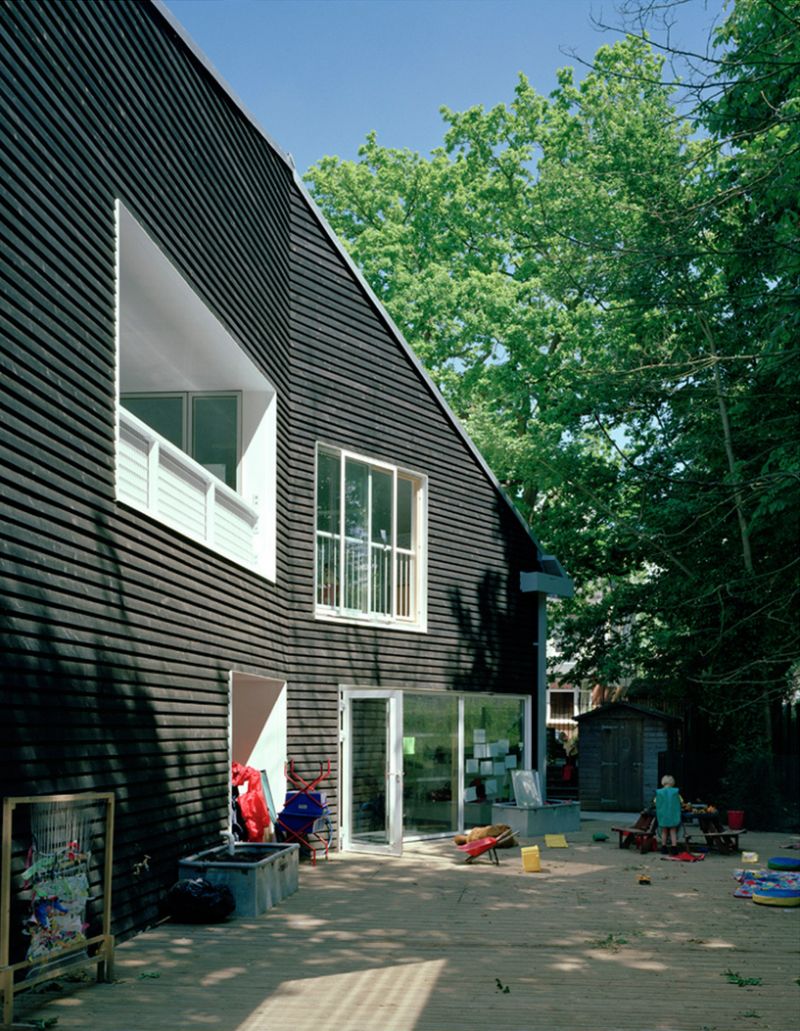
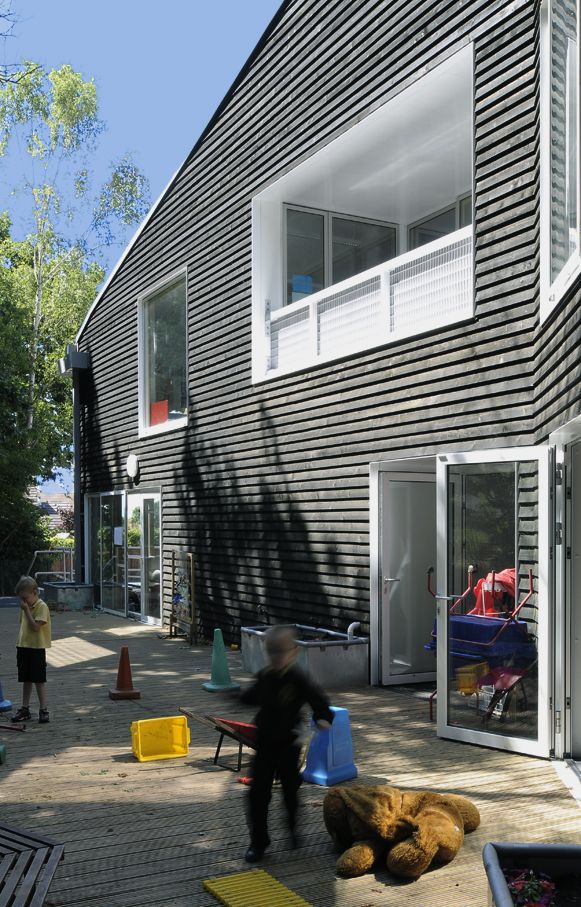

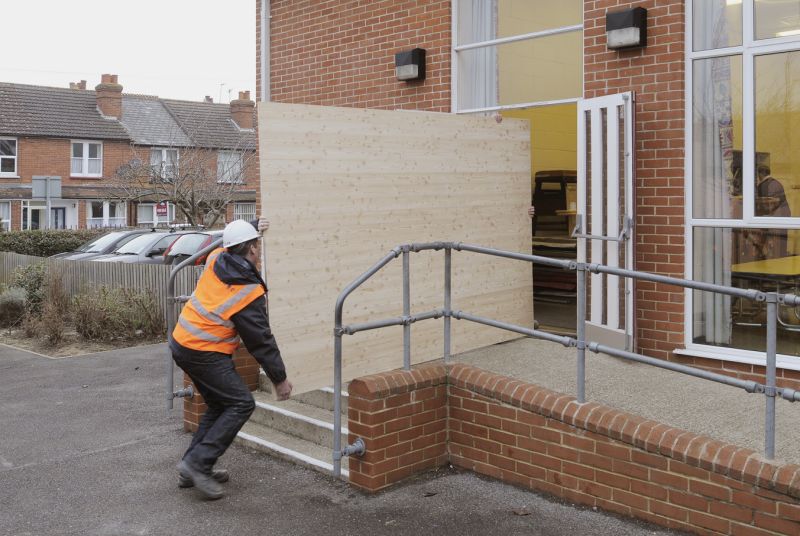
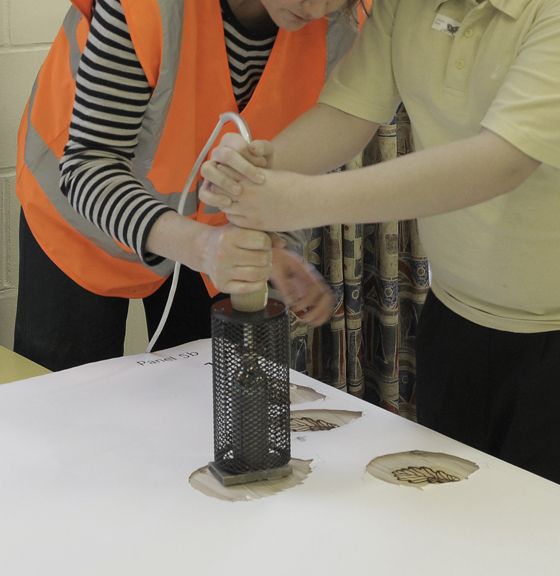


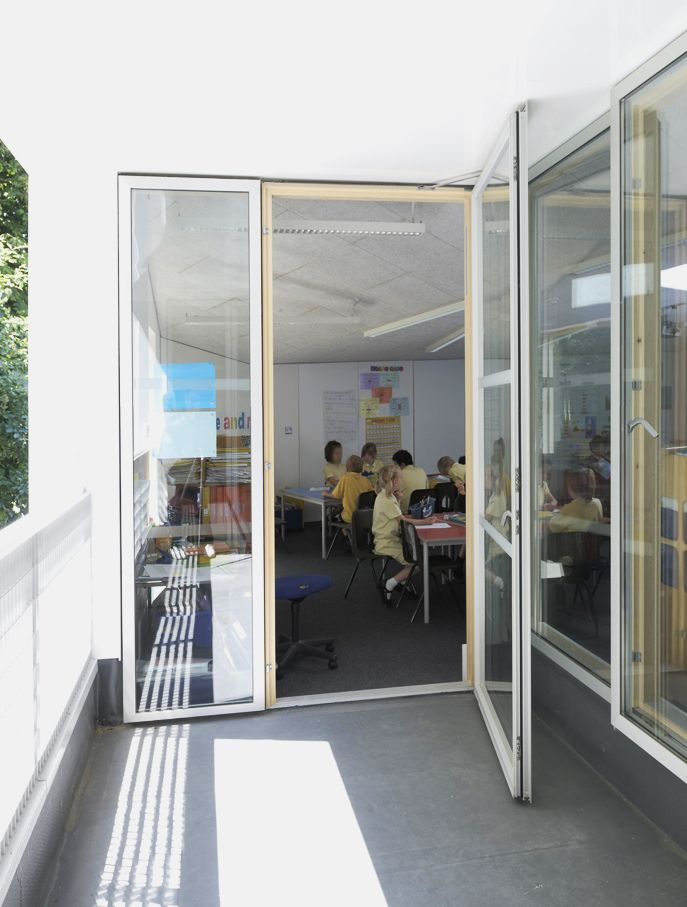
Sussex Road School
A client team of eight to ten year-old pupils provided the brief for a new entrance to their school in Kent. We helped to train them as clients. Their love for the school sparked an enthusiastic contribution to proposing design possibilities, including a sleepover space and elevated views of the playground for the headteacher. Six new classrooms are contained within a clay and zinc extension shaped to make use of the spaces around the edges. The entrance building is identified with larch panels, hot branded by the students with the school’s environmental charms: acorns, bees and oak leaves.
Sarah Saxty, the Headteacher of the school said:
‘Working with East has to rate as one of the most exciting times in my professional life — designing a state of the art 21st century building with a committed team of architects who had the child’s interests at the centre of their practice. Julian and Judith engaged with the children and worked alongside them, teasing out their ideas from their hopes and dreams. The resultant building is as well as robust, practical and functional playful and celebratory.’
Client:
Sussex Road School, Tonbridge and Kent County Council
Brief:
Six additional classrooms, new school and headteacher’s offices
Budget:
£1.4 million
Key collaborators:
Westridge Construction
Photography:
David Grandorge