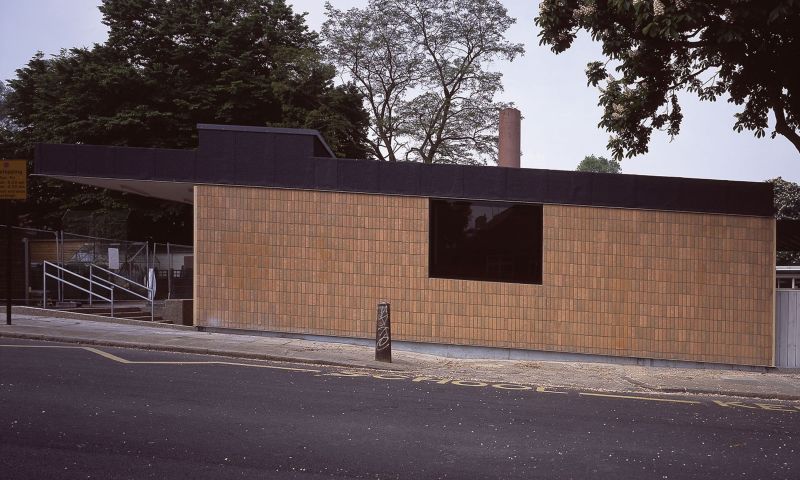
Tufnell Park School
A school extension organises a new nursery and kitchen under a single roof. A brick public facade and special window slope to match the hill the building sits on. Classrooms at the side of the school are extended with conservatories for growing plants and quiet reading. With their fenestration, these bring an arcade-like quality to the thresholds between inside and out.
Client:
London Borough of Islington / Tufnell Park School
Brief:
New Nursery, external play space and kitchen facilities
Budget:
£700,000
Key collaborators:
engineersHRW, Sibmar Construction, VHB Memmingen