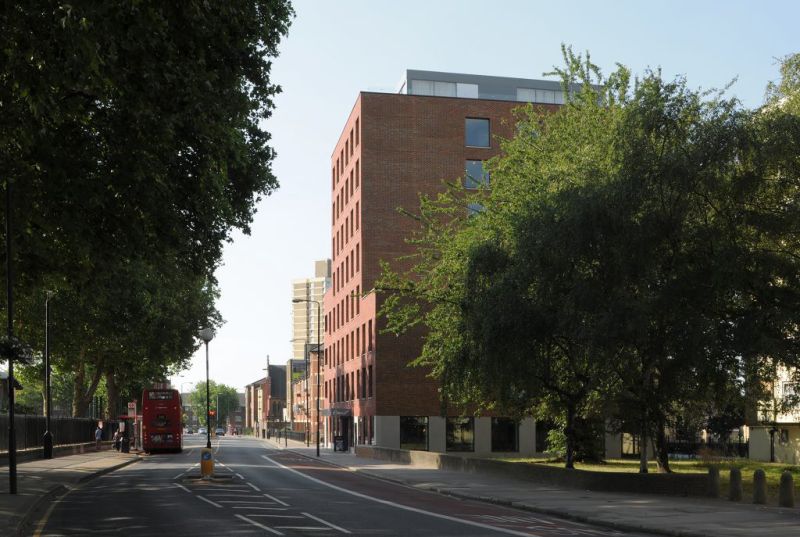
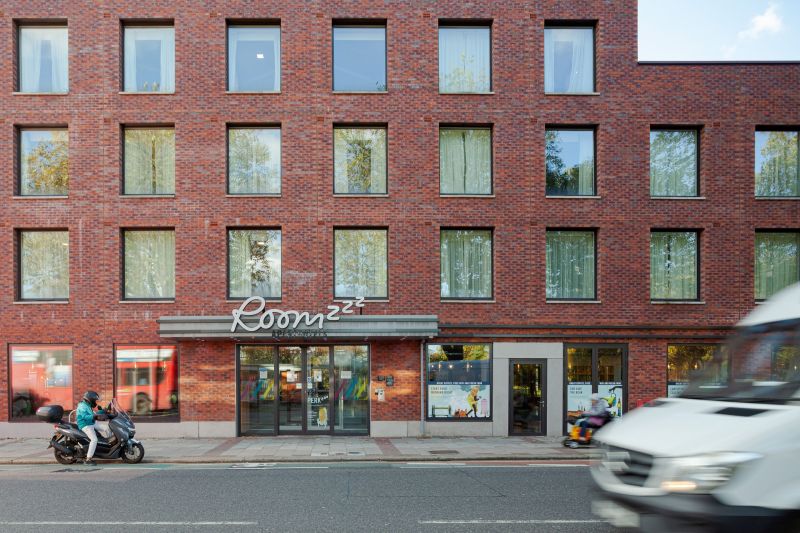
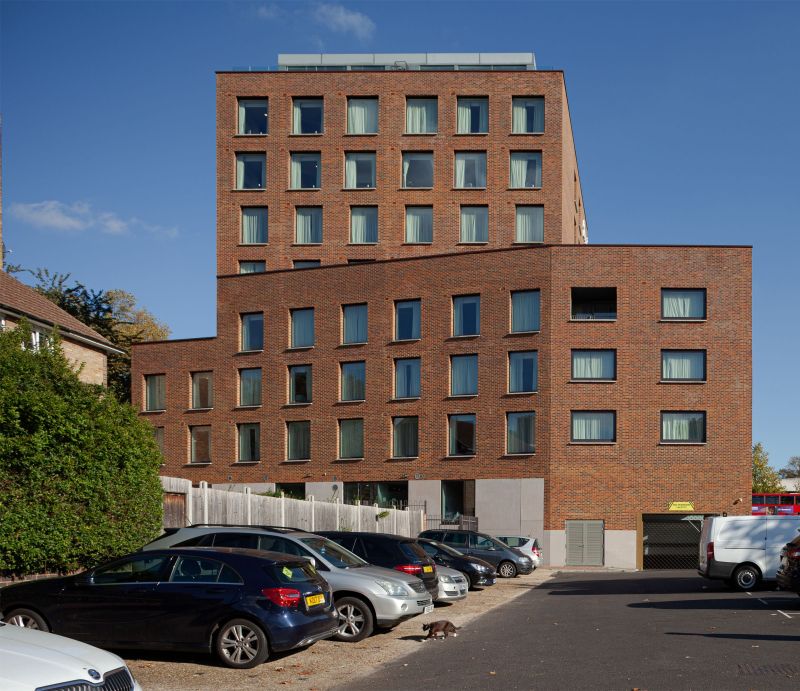
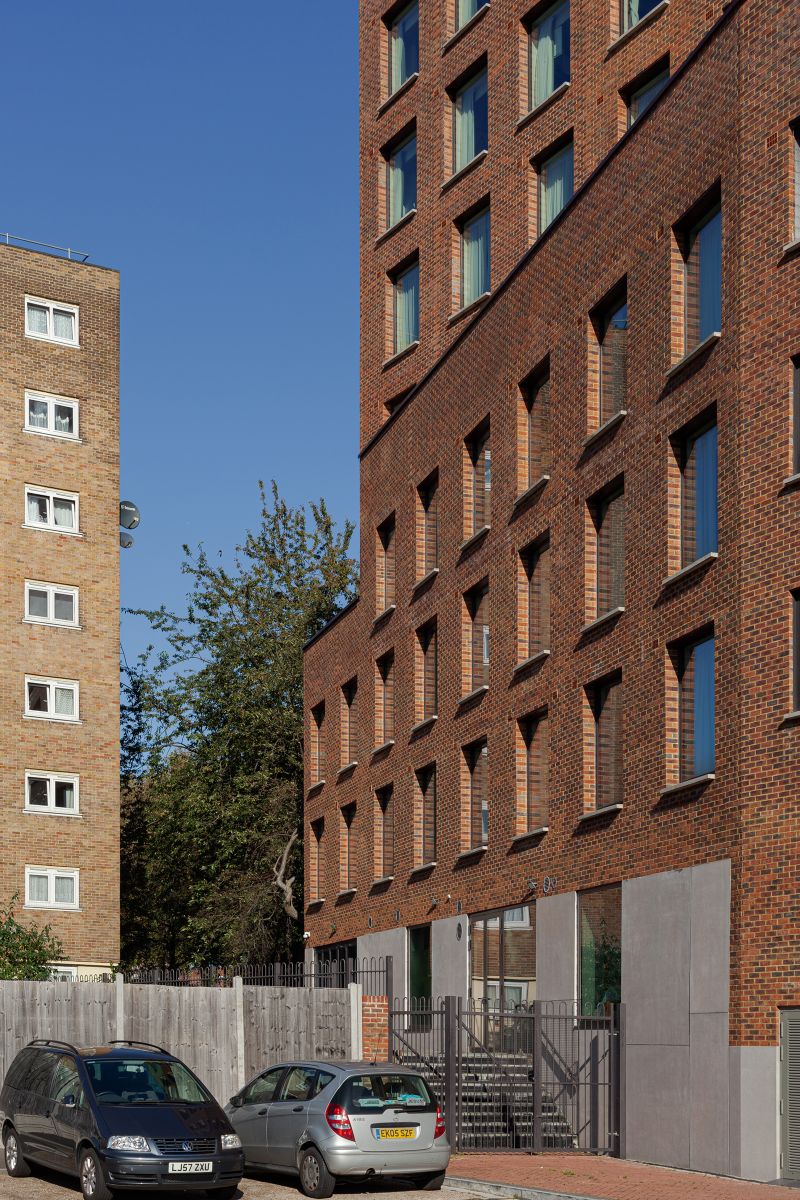
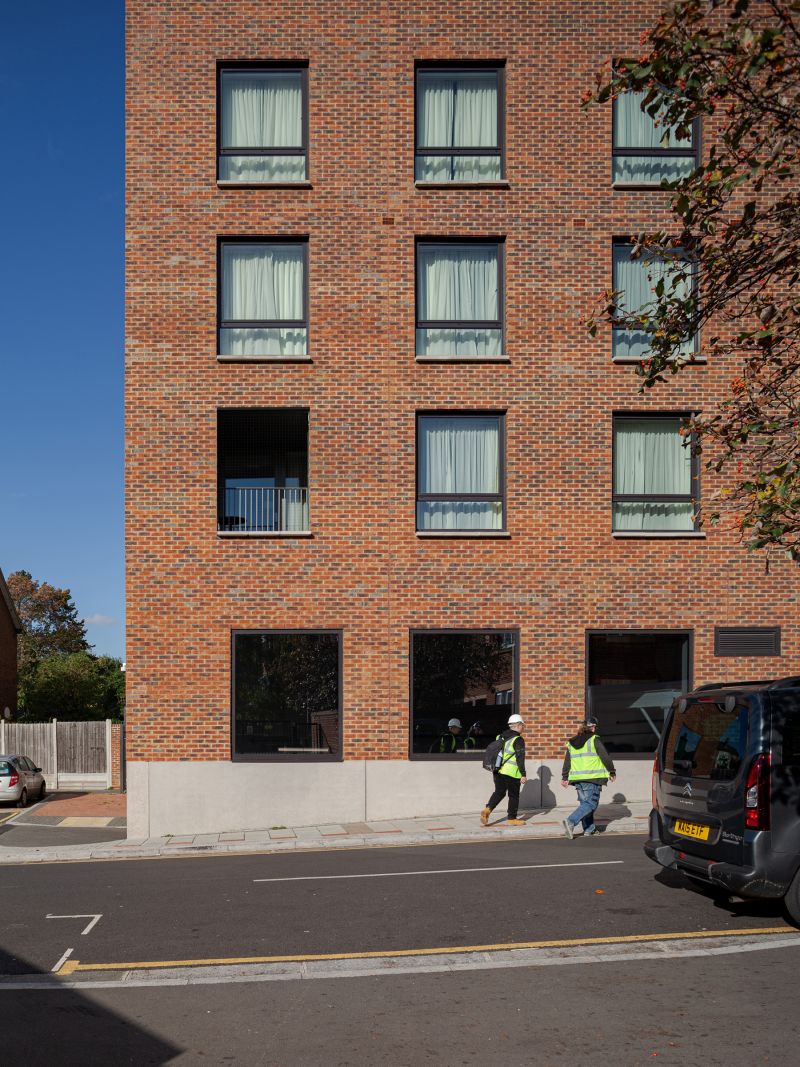

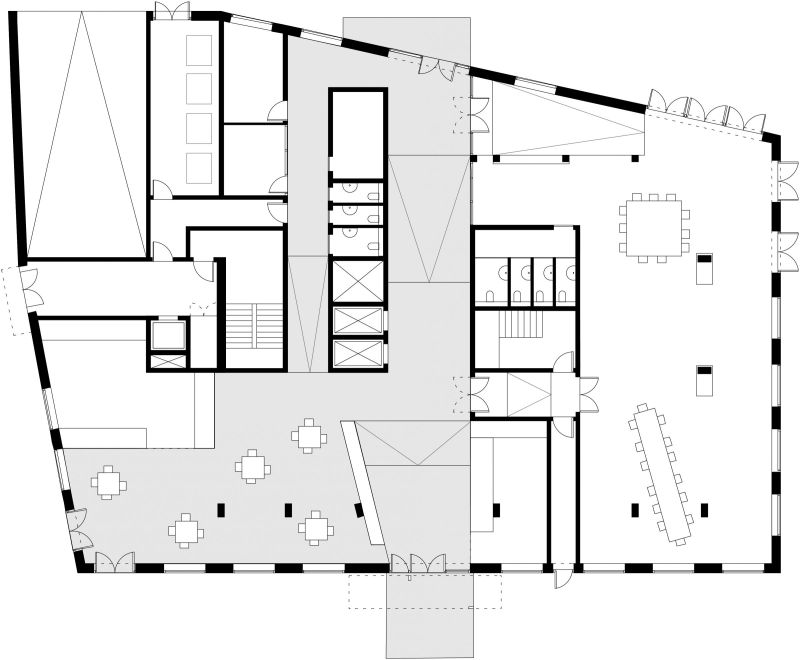
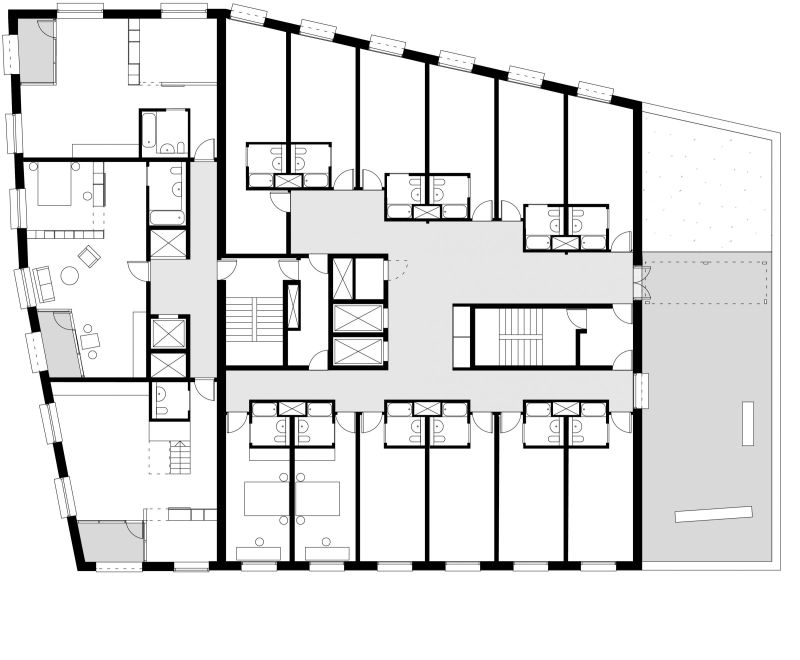
West Ham Lane Apartments
‘Park House’ was built for a private housing association and hotel operator in West Ham Lane, Stratford, and holds apart-hotel and residential units, community facilities, a new café and restaurant. We designed the award-winning 9 storey brick and concrete building to respond in subtly different ways at each side; each contributes to a clear conglomerate urban form. Windows are largest at the top, and the pre-cast concrete incorporates a brick aggregate for tactility at the street. The building is designed around a flexible spatial and fire strategy to enable flats to be used as hotel spaces, and vice versa, if required.
Ben Hull, Strategic Design Manager at Newham Council said:
‘The new hotel, designed by East, achieves the kind of high architectural and urban quality that Newham are increasingly seeking.’
Client:
Major Housing Association
Brief:
Aparthotel and 9 homes
Budget:
£10 million
Key collaborators:
Holloway Jennings, John Dunton, Wayne Franklin, Ibis, BBS, Equus Partnership, Paul Mew, Turton Associates
Photography:
David Grandorge, Jakob Spriestersbach