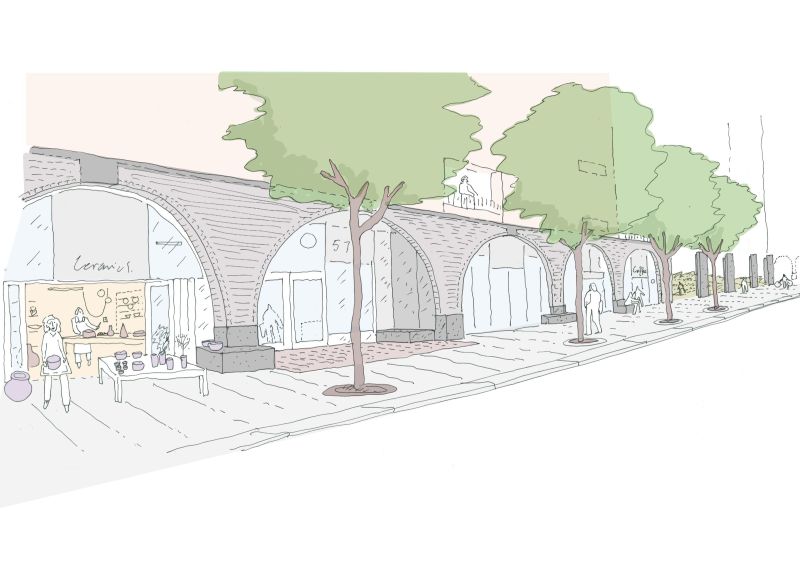





Bollo Lane Masterplan
TfL’s largest development to date at Bollo Lane in Ealing was shaped by our designs for the public realm, landscape and community infrastructure for the 3.6-hectare project. We worked on the masterplan alongside lead architects HOK for TfL, and following this Barratts London as the development partner alongside Allies & Morrison working across multiple phases on the S73 and Reserved Matter applications.
Our role was to provide and develop a public realm strategy aimed at shaping and bringing social identity to the linear development. The strategy takes a wider view of the area, helping to connect and integrate the site into the wider context. The scheme will deliver 852 new homes for rent and sale, including 50 percent affordable housing. Our detailed designs include a suite of new public spaces and community gardens at lower and upper levels, play facilities, amenities, a new public footway and special public spaces including a new brick colonnaded ‘public viaduct’ structure that re-imagines lost historic infrastructure and creates new uses within arched spaces, public rooftop garden spaces and a generous public terraced staircase for social activity and visibility.
Client:
TfL / Barratts London
Brief:
Urban design and public realm and landscape design for this residential led mixed use development in Ealing
Key collaborators:
HOK / Allies & Morrison